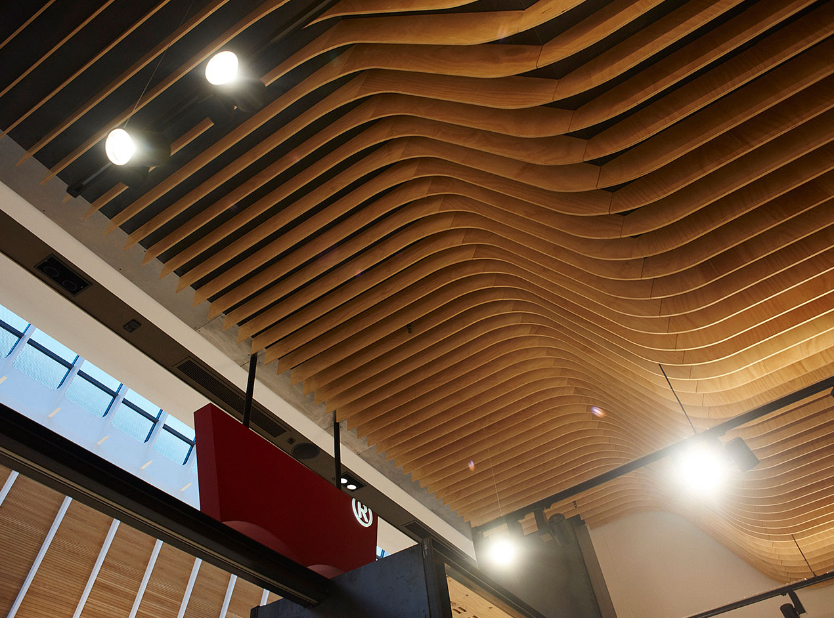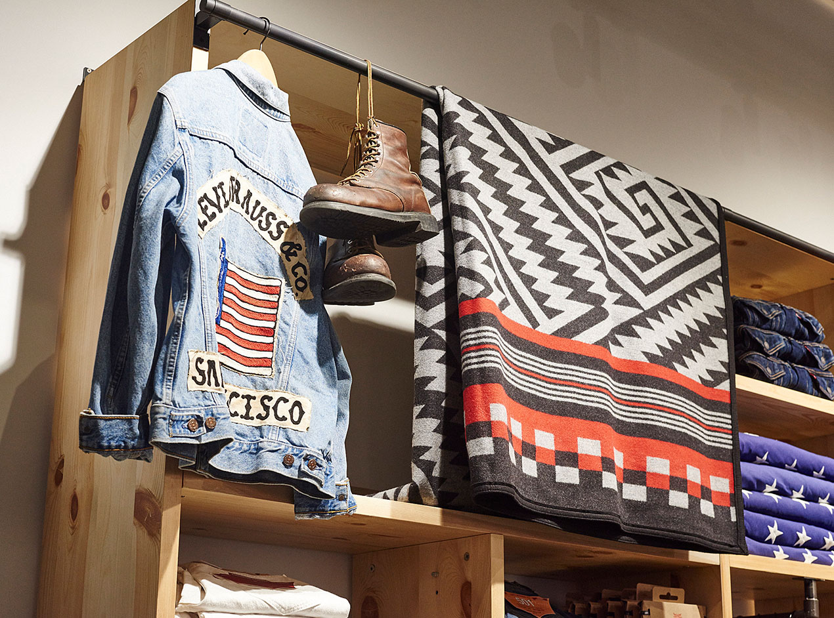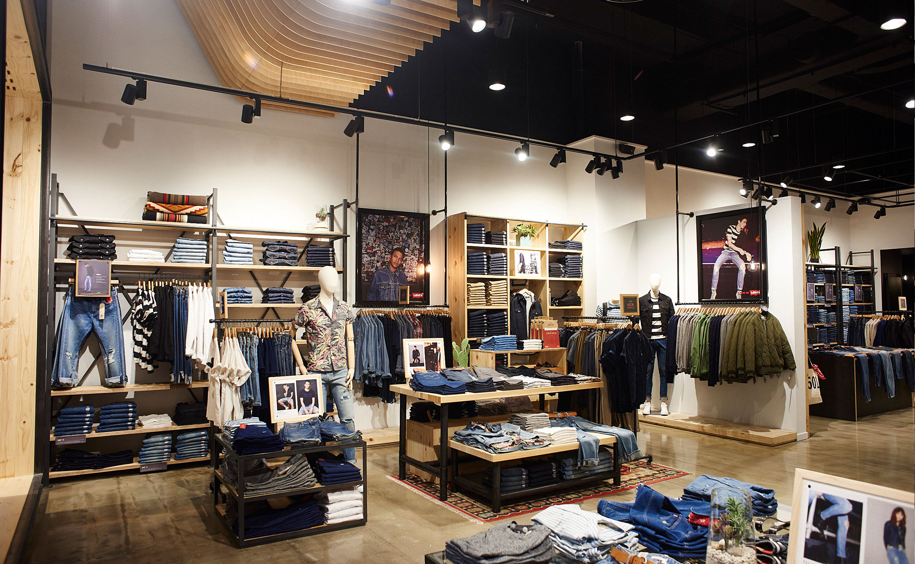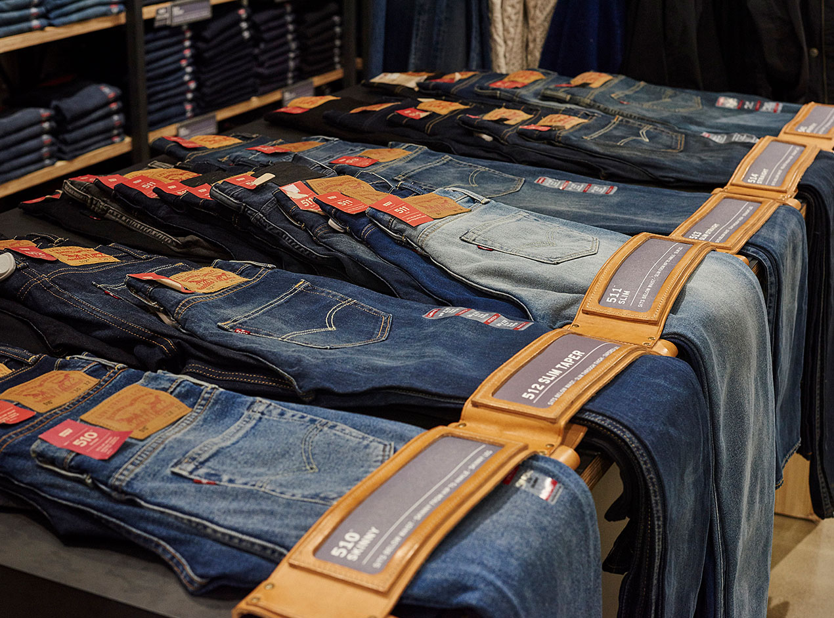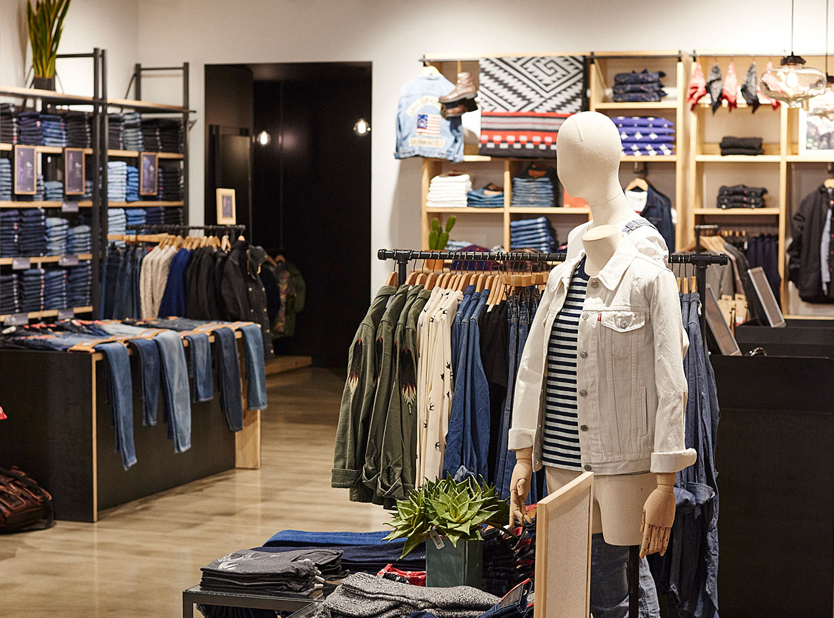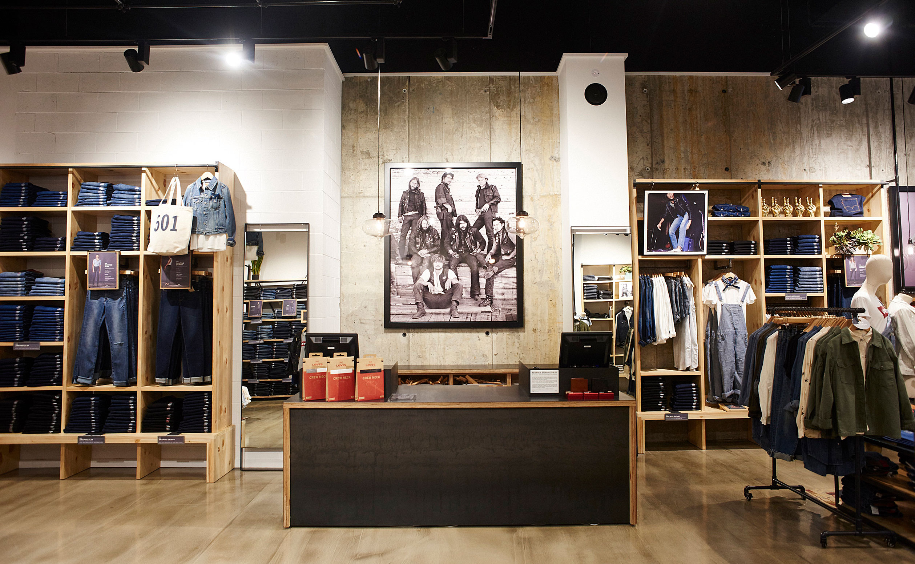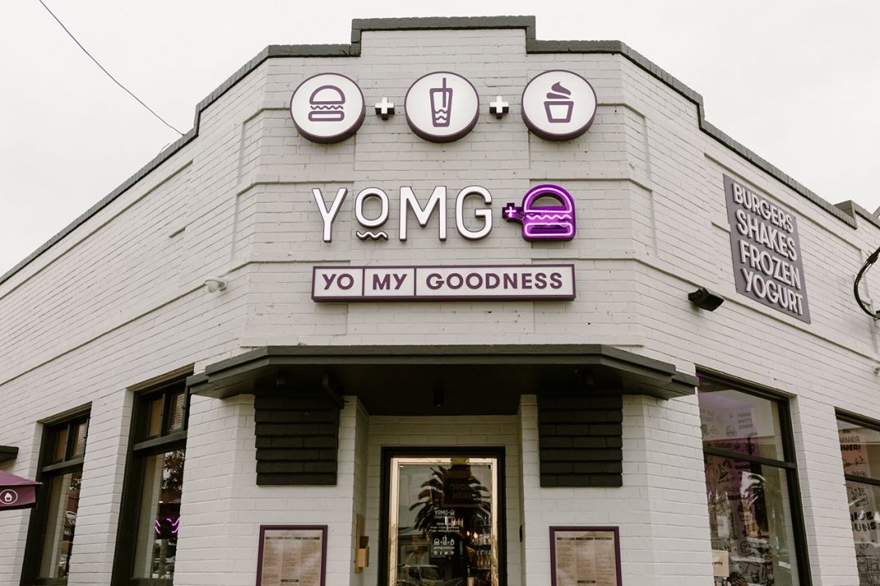Levi's
EASTLANDLevi's
EASTLAND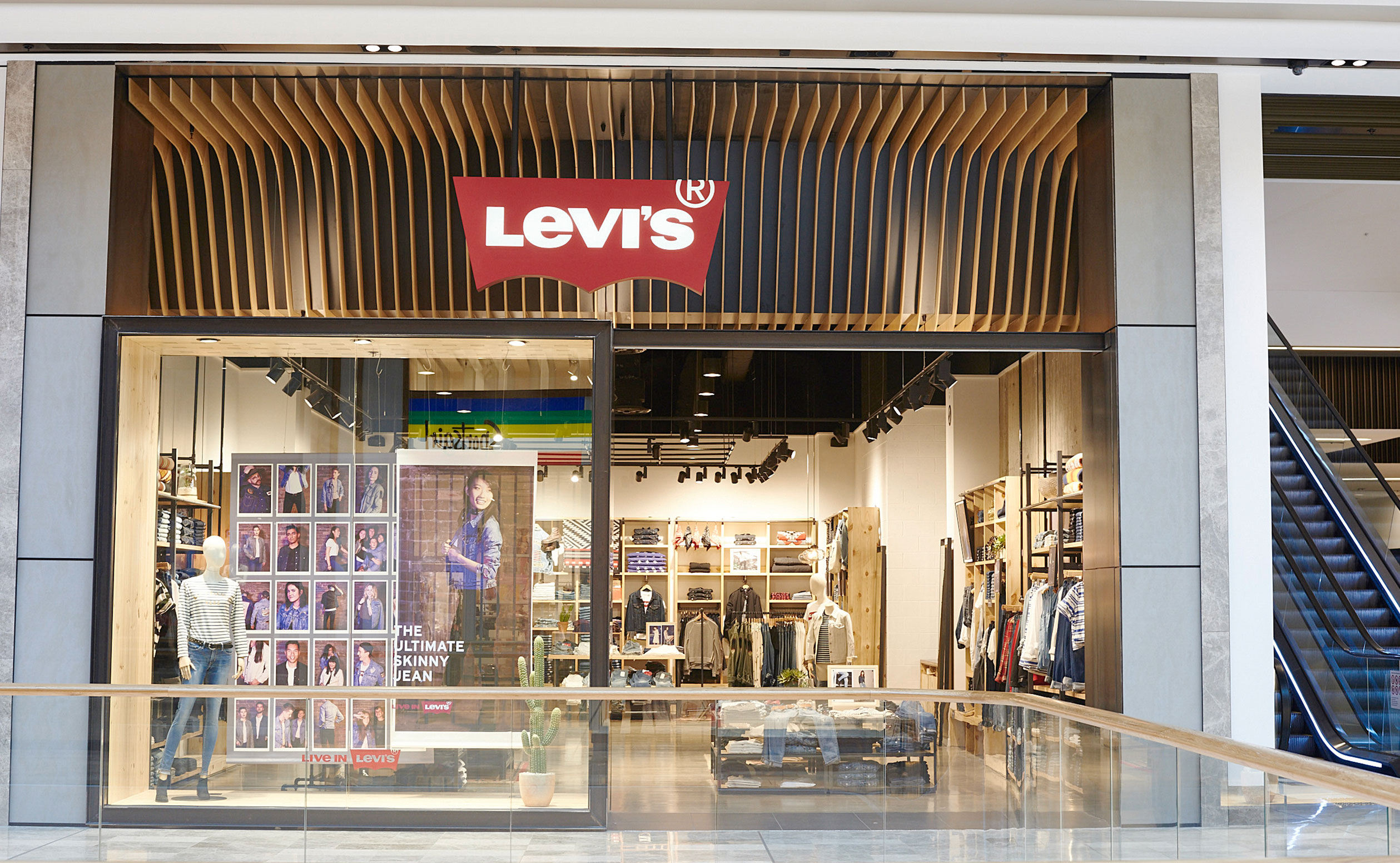
SERVICES
- 3D Design
- Retail Design
PROJECT DESCRIPTION
ACRD and the amazing team at Levi’s Jeans Australia have a well-established relationship in retail design and the latest challenge was to create a brand new concept store on Level 2 of the newly refurbished Eastland complex. Drawing from the existing site conditions and Levi’s signature material palette of plywood, concrete and hot rolled steel, the design features a predominantly open shopfront which is anchored by a large 3.5m square floating picture box display window.
A custom integrated VM detail is routered into the plywood ceiling to ensure any size and configuration of seasonal display can be accommodated and suspended with ease. Above, an up-lit undulating ribbed plywood feature ceiling contrasts against the trademark red illuminated suspended batwing logo, and serves to accentuate the double height space, as well as drawing the eye and customers into the store. The end result is a testament to the fantastic ongoing relationship between Levi’s and ACRD and we wish them all the best for trading well into the future.
Structural Engineers: Structure by Design
Lighting Engineers: Ambience Llighting
Shopfitter: John Lyng
