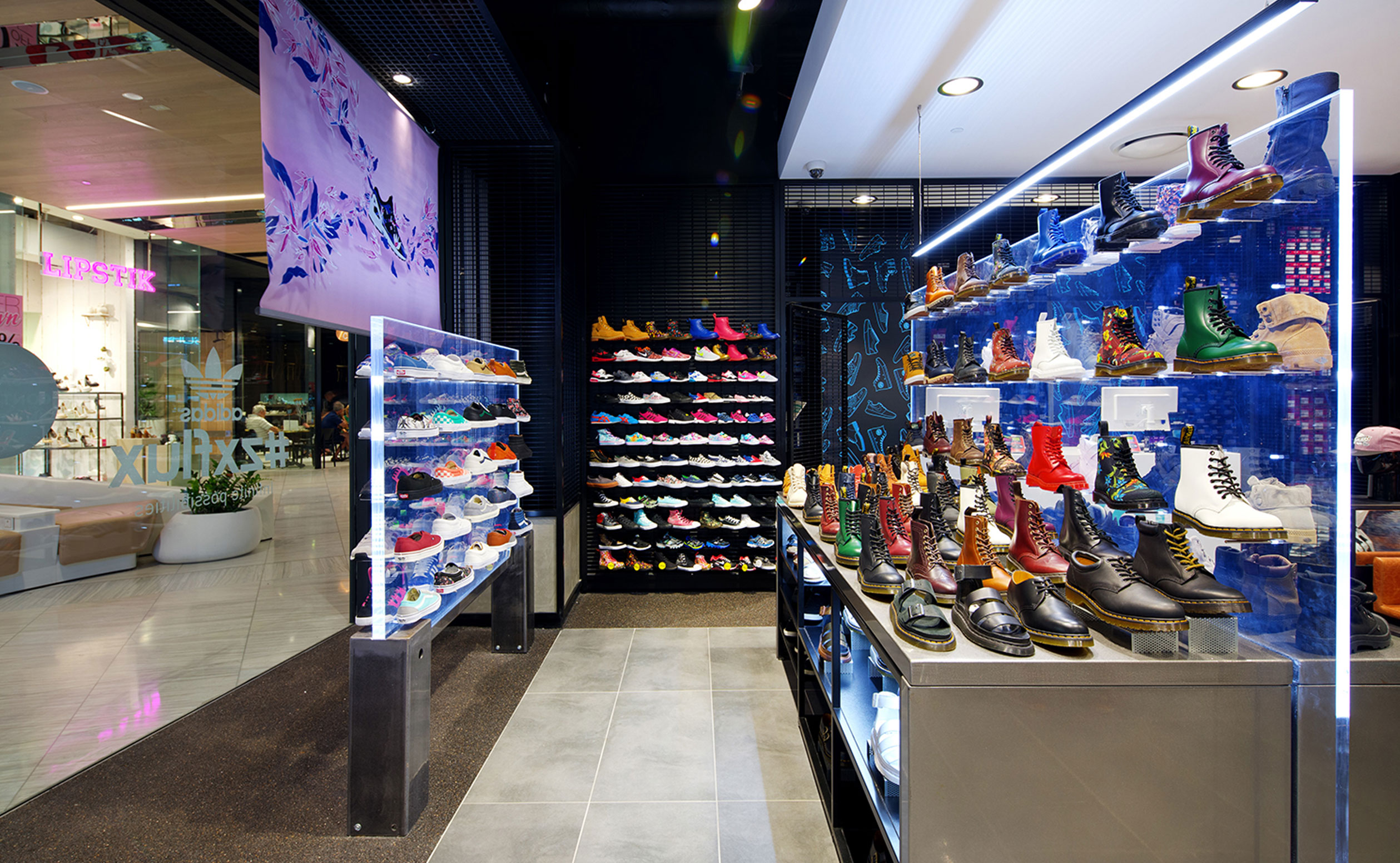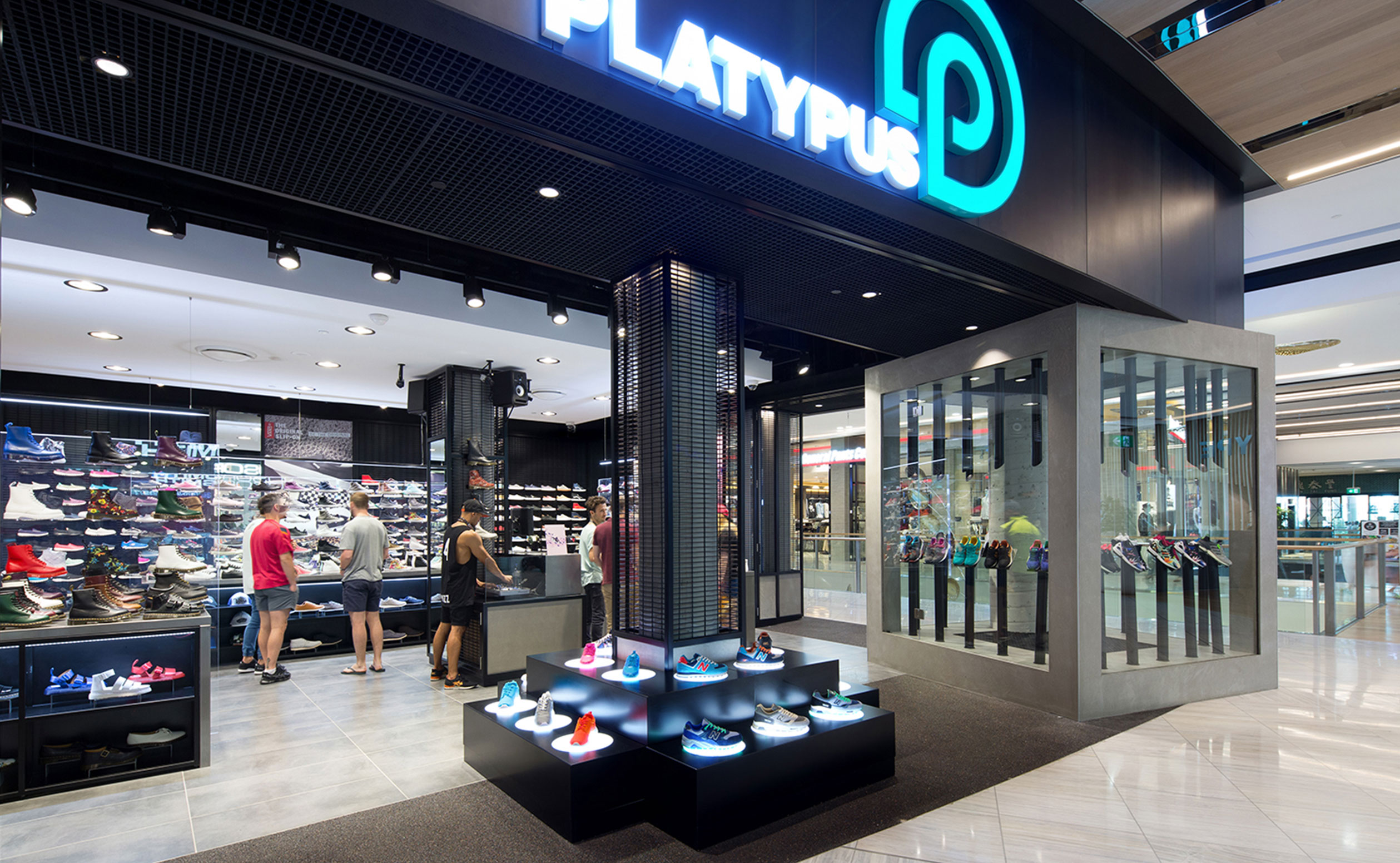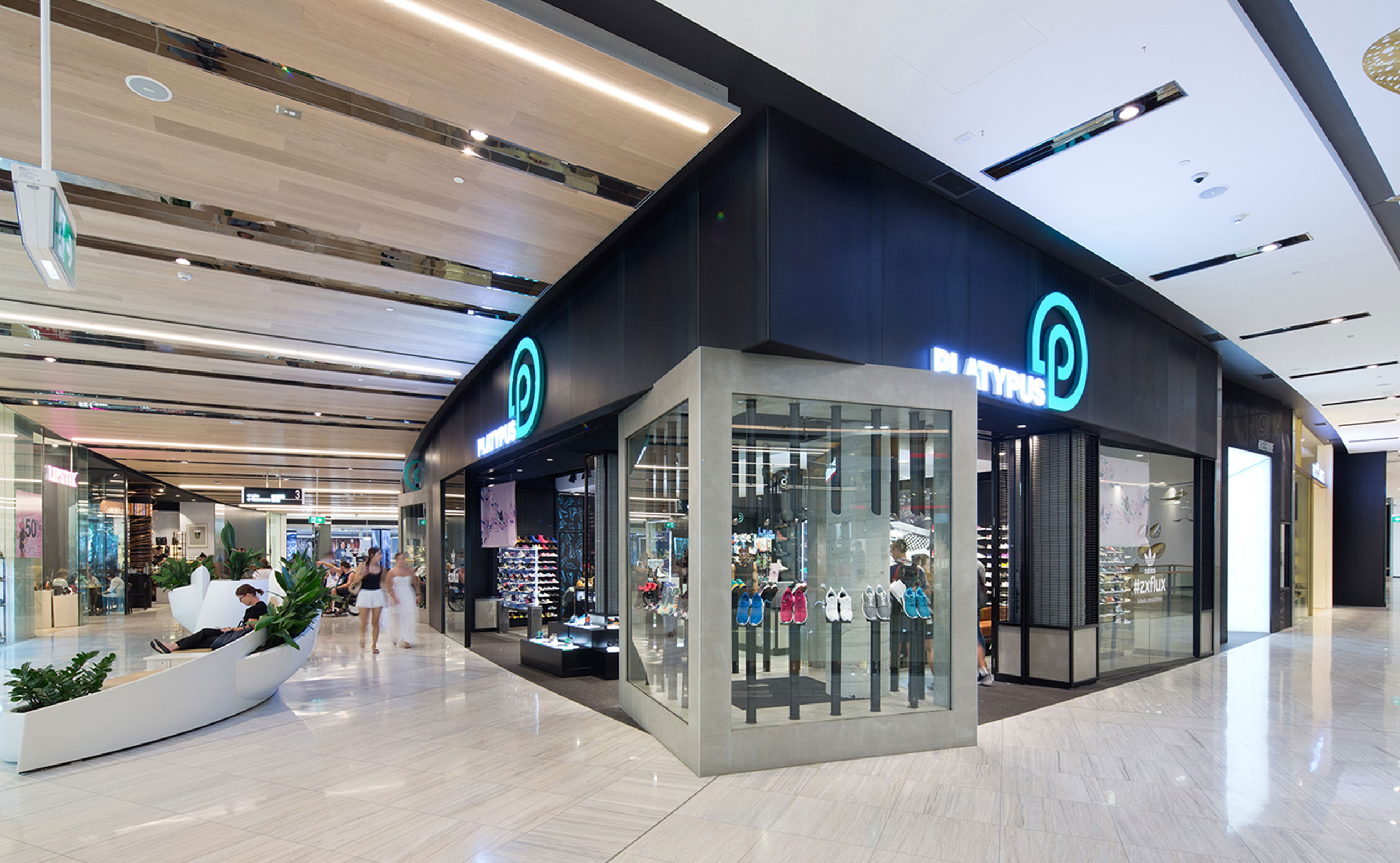Platypus
WESTFIELD MIRANDAPlatypus
WESTFIELD MIRANDA
SERVICES
- 3D Design
- Retail Design
PROJECT DESCRIPTION
This new design in 2014 was a big leap forward in design which has paved the way for a more versatile stocking system in our Platypus store designs ever since. It saw the introduction of a mesh wall which allowed for any product to be stocked in any location throughout the store.
This refurbished construction mesh, most commonly used as construction site walkway platforms also uniquely allowed for a stocked wall within a window that could be visible through to the store beyond. Creative lighting was introduced to create interesting shadows when directly past the mesh. Other unique features in this store include a crisp white (powdercoated) counter, a floating ceiling bulkhead through the centre of the store and feature display ‘cubes’ with shoe displays within.
Structural Engineers: Structure By Design
Lighting Engineers: ACRD
Shopfitter: NRG Projects






