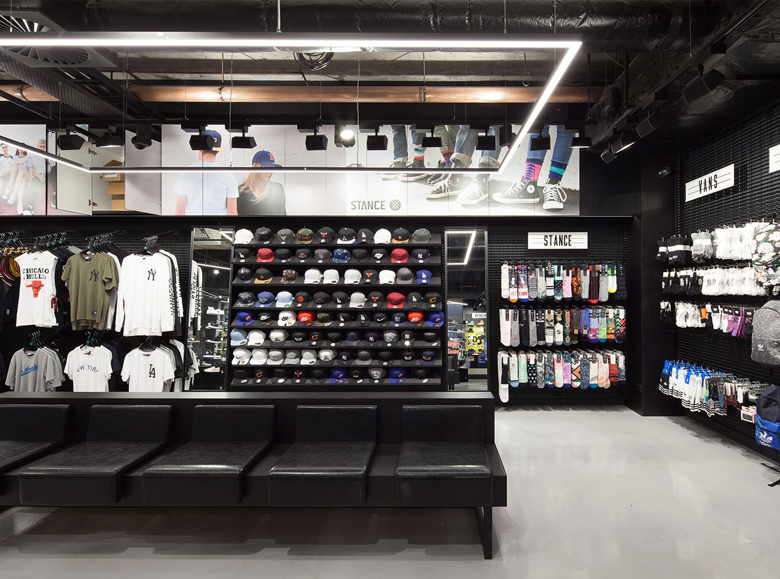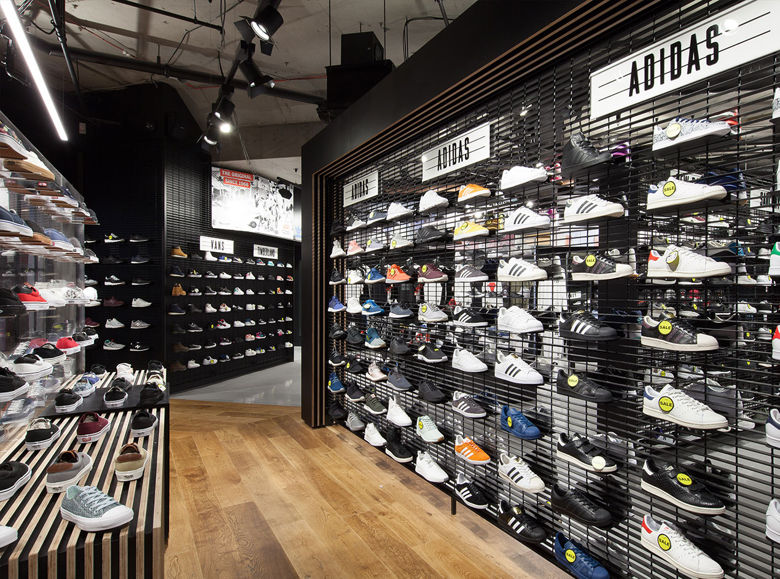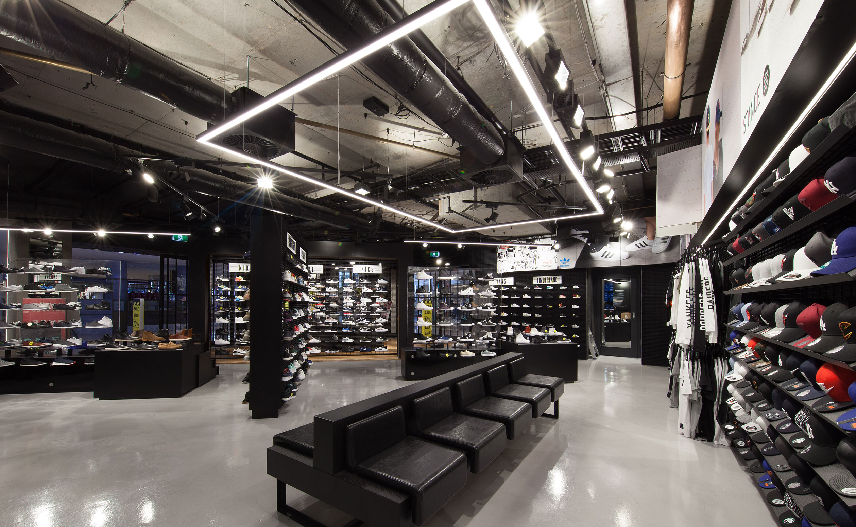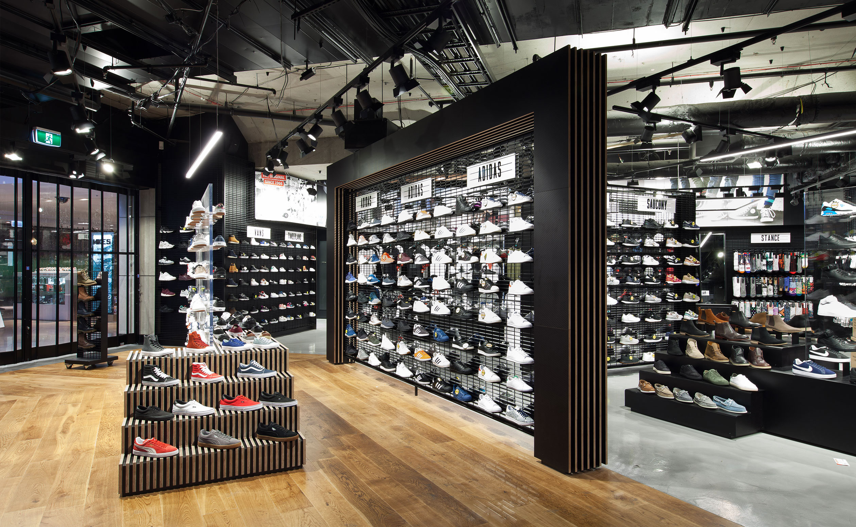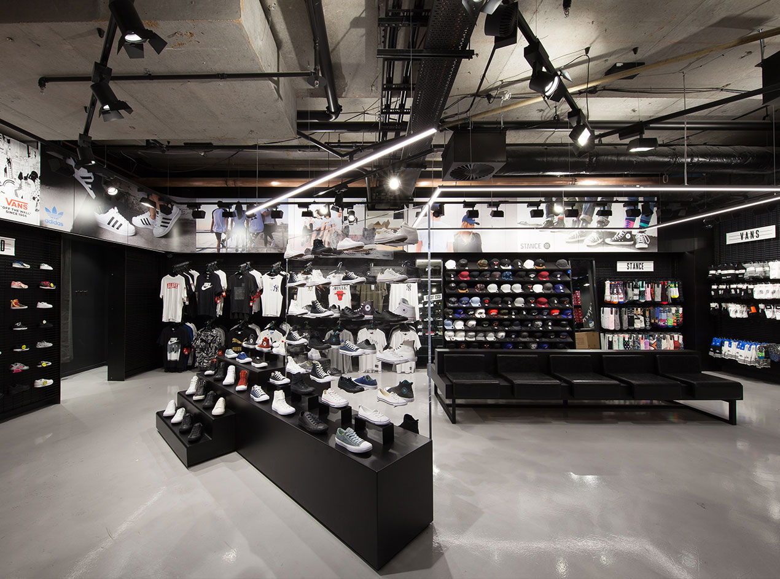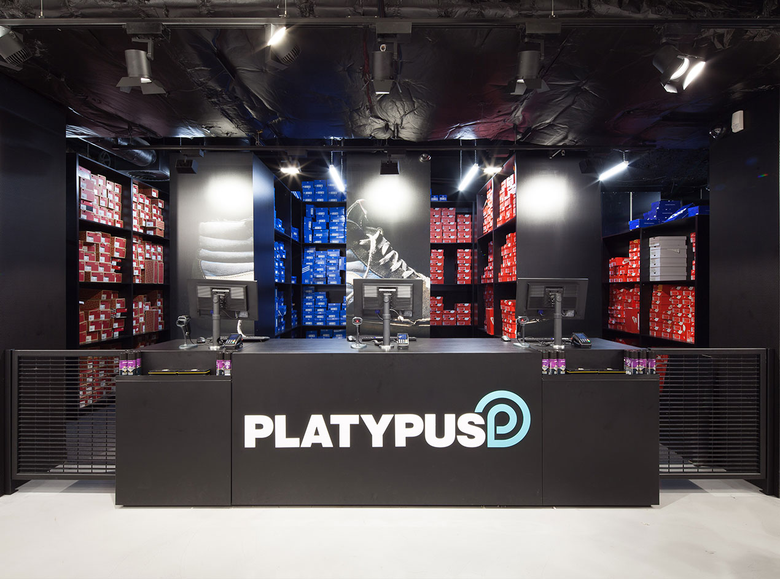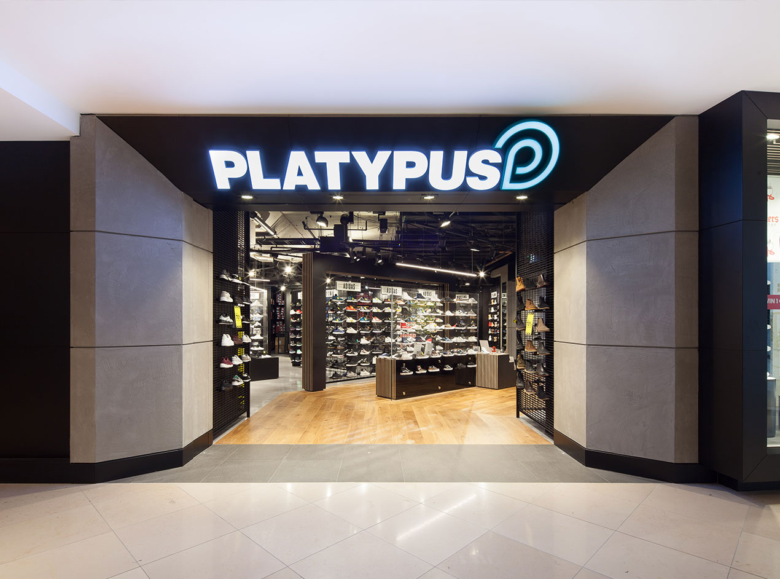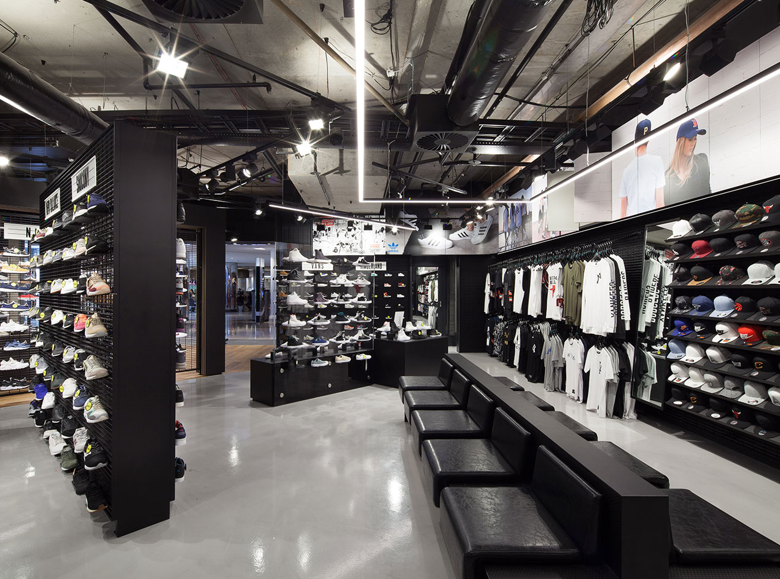Platypus
CHADSTONE SHOPPING CENTREPlatypus
CHADSTONE SHOPPING CENTRE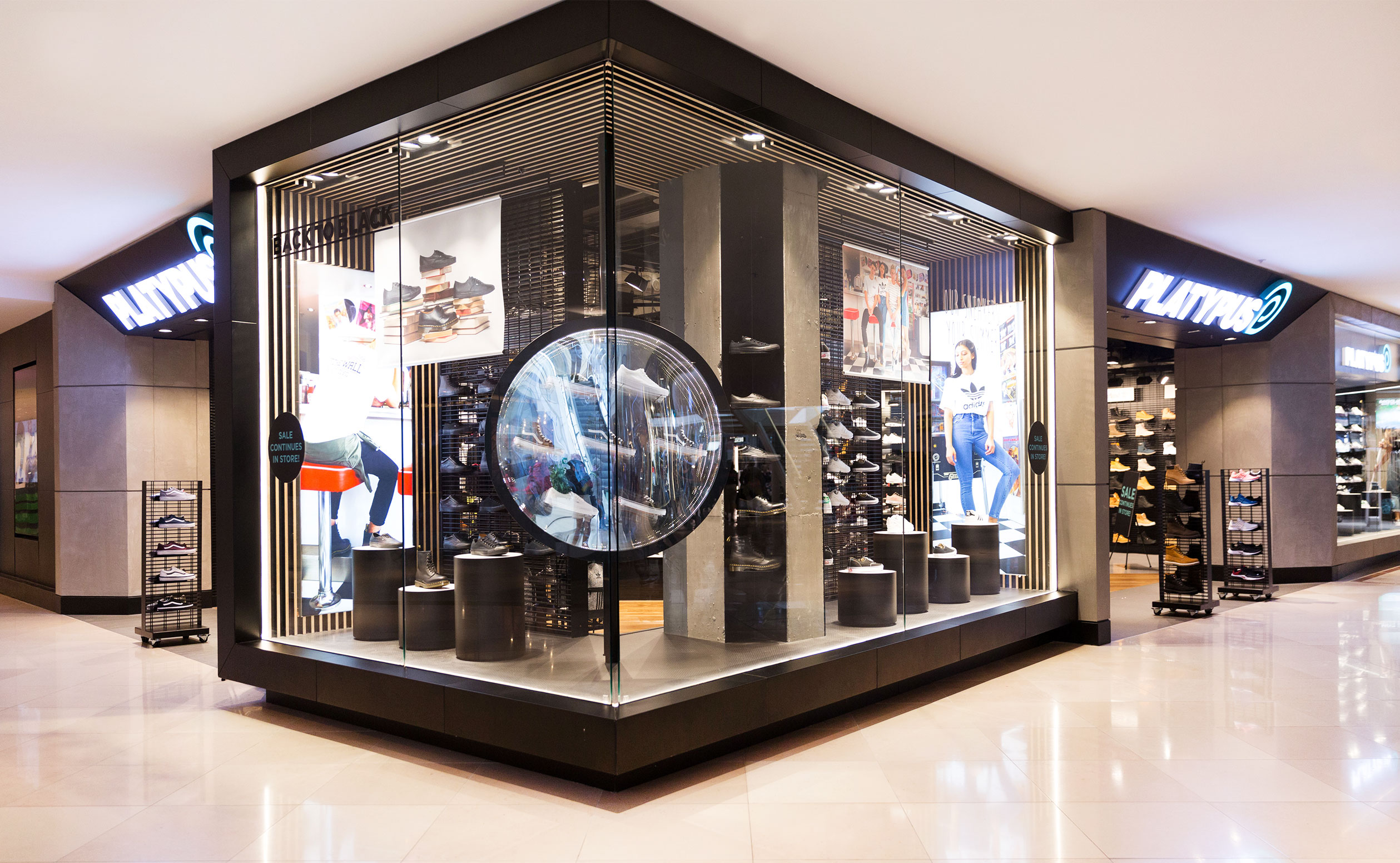
SERVICES
- 3D Design
- Retail Design
- Retail Strategy
PROJECT DESCRIPTION
Opening in conjunction with the new Chadstone Shopping Centre extension, Platypus Chadstone is located at one of the primary junctions of the mall, between the old and the new. With access from 4 directions on the ground floor as well as directly in front of a new escalator from upstairs, the primary objective was to capture this inevitable high volume of foot traffic with an inspiring design and engaging product display. Being a corner site, this was achieved by allowing 2 entries from the adjacent corridors, as well as a non-aligned feature window display which outstretches into the mall to create a strong brand statement that is visible from all angles.
The two entries are then connected using a 45° angled thoroughfare, highlighted with a solid timber floor to contrast the concrete retail space. Offset floor and floating wall fixtures create intrigue and movement as one moves through the store. A restrained colour palette serves to highlight the product, whilst timber and textured finishes add warmth and soften the store.
With very low ceiling heights and 5 large concrete columns in the shopfront area, a sense of transparency and openness became a challenge, so internally the raw concrete slab and services above were left exposed and strategically up-lit to strengthen the perception of space.
Structural Engineers: Structure By Design
Lighting Engineers: LPA Lighting
Shopfitter: NRG Projects
